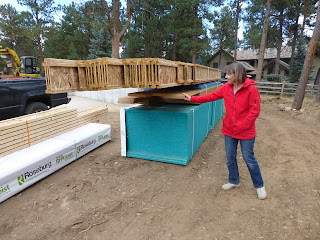With all of the above accomplished, the framing began this week. As you can see from the pictures below, the house is beginning to take shape.
From the garage looking into the house
Various framing materials
The sewer line being dug in (I have a new appreciation for the excavation sub)
The view from a future guest room window (look closely for elk in the background). The large pile of dirt is temporary...the view of Bergen Peak in the background is not!
A view of the primary steel beam from the front corner of the basement.
The framers tell us they will first build the exterior shell of the house and then turn to the interior framing. Thus, the exterior of the home should take shape fairly quickly. I'll post more pictures as the framing continues.





No comments:
Post a Comment