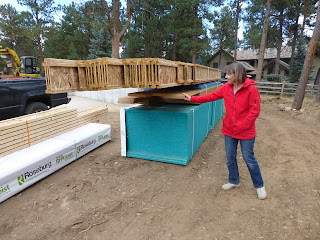During the last month the roof has been completed to point that that house is basically water tight (no shingles yet), most of the windows are in (a couple are still to be delivered), the plumbing is being roughed in, heating vents are being hung, and a lot more detail on the framing has been completed. Surprisingly, a few walls differ from the plan by as much as 6". (We are curious as to why this is the case, but assume there is some reasonable explanation. Luckily, none of the changes are problematic.) Today, Tricia and I took a laser measure and measured all of the major room dimensions. We haven't had time to compare our measurement to the plan.
Heat ducts and plumbing have shown up in unexpected places. Their location wasn't specified on the plan. This seems like a shortcoming, although I think it is standard practice. The latest puzzle is that by code our island requires more electrical outlets than we expected (or need). So, we're trying to figure out where to put them.
I've been working to understand the HVAC system. Apparently, all is dictated by a "Manual J &D" plan. This is heat load plan, which includes duct sizes and placement. Changing the furnace, which I inquired about doing, would require that the Manual J & D be re-done, which would cost more and create significant delays. For a modest cost, and without redoing the plan, we were able to upgrade the basement furnace to a 96% efficient, 2-speed furnace (matching the upstairs). The manufacturer, Rheem, makes 4 different 96% efficient furnaces. I wish I could have received a pros and cons explanation of the different models. Oh well, there are lots of decisions and the one we have is what the contractor thought was the best choice. He is probably right too.
Another major accomplishment is that Tricia has decided on the tiles. Wow! She said there were 35 separate tile decisions. Getting this done was a MAJOR accomplishment (she is still working on some of the layouts). And the tile is coming in significantly under budget, which is great. We are now working on selecting the lighting fixtures, and are getting close to a final list. We are also working with the cabinet builder to fine-tune the built-ins. Some had to be reworked to fit the changed spaces.
Below are the latest photos and a video.
View of Front of House from Side of Lot
Basement Bedroom Construction
From Kitchen Looking Across the Dining Room
Future Kitchen Area (knee wall is at location of island)
Finally, here is a video taken by David's drone (he and his family were visiting for Thanksgiving, and he enjoyed playing with his new gadget). This video predates the photos. It is bit long (not sure how to edit it), but it gives you an overview that you can't get from the ground. It was very windy, but the drone managed to stay stable.







































