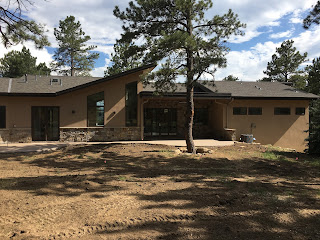Some details to still be completed this week including touch-up painting, installing low-voltage wires, e.g., ethernet, and tweaking various items. When we move in on this Thursday, the house should be quite livable. No doubt we'll discover issues as we live in the house, but that is to be expected. The only major open item is that the stair railing was made incorrectly (a gap was over 4" in one place and two railings that needed to connect did not), so the steel fabricator will fix this sometime in the next couple of months. The same fabricator made the safety grate over the large window well, and that also has some issues. For now, the home is safe, but the custom metalwork ended up being quite a bother.
Landscaping is now underway in earnest and will continue for another month or two, bringing with it yet more decisions. At least we will be enjoying living in it during that next stage of this ongoing project.
I'll close this blog post with some pictures. Below are five photos of the outside of the home.
Looking across driveway to the front door (note steps and walkway)
View from the street (the driveway made quite a difference in the curb appeal)
The back yard (master bedroom closet and bath windows are on right)
Covered outside rear patio (6000 watt electric heater is in ceiling)
The garage with a blue epoxy finish (the large box holds our freezer, which can't be installed until the cabinet guy makes the panels to enclose it...something that slipped through the cracks)
Below are some interior shots of the upper and lower levels.
The kitchen (missing doors over the ovens are being re-sized)
The great room
Fireplace detail (we've started moving in fragile items, including these giraffes)
Master bedroom and deck
Lower level rec room
Lower level play area (notice temporary 2" x 4" on railing)
In the end, the construction was on budget and on time. In regards to the budget, all I will say is that it was more than I thought is was going to be when we initially bought the lot. But, once the plans were drawn up, the project costs and timeline stayed on track (in no small part because of the decisions we made along the way to keep it in check). The general contractor, Richard Hansen from Dream Weaver Homes, was hard working and ethical, and took a great deal of pride in getting the details right. Not everything was perfect (e.g., the lemon oil on the panels...see previous blog post), but most stages of construction went smoothly and were well organized. Considering the scope of the project, we were extremely satisfied with Richard's role as GC. Also, thanks are due to to Susan Freilicher, Richard's assistant. And, thanks to my wife Tricia for being my blog editor.
The design of the home took longer than we expected, and that caused some frustration (especially for me). Nevertheless, TKP Architecture did a great job collaborating with us on the design. The floor plan itself was strongly influenced by us. The "working pantry" was Tricia's idea and I wouldn't be surprised if TKP uses it in other homes. TKP took the lead in designing the roof lines, which we love, and which generate a lot of positive comments. The roof lines allow for high ceilings inside and, thus, we have a lot of cubic feet on the first floor.
Our final advice if you want to build a custom home, make sure you have time to put into the project. There is a big gap between what the architect specs out and what the builder expects you to ask for during the building stages. We had to learn about insulation, furnaces, windows, flooring, gas lines, drywall finishes, plumbing, roof shingles and their affect on insurance rates, and many other things in order to weigh in with reasonable suggestions and make decisions. I don't know how Tricia picked all of the tiles, but she did and they are wonderful. It also helps to be only a few miles from the site. Every time we went over there, we left feeling that we were very glad to have been there for some important discussion or key decision, or to point out something that needed attention.
In a few weeks, we'll be ready for visitors, so come and see us.
Don and Tricia
7/23/2017




















